Renovations
Planning, designing and building a new home, or renovating an existing one, is one of life’s most exciting and rewarding experiences. Together, we will explore your vision for a custom home over sketches of every feature of its unique design. We understand that your home must reflect your lifestyle and your family’s comfort. Witt Construction is committed to excellence in craftsmanship and to exceeding your every expectation, on schedule and within budget.
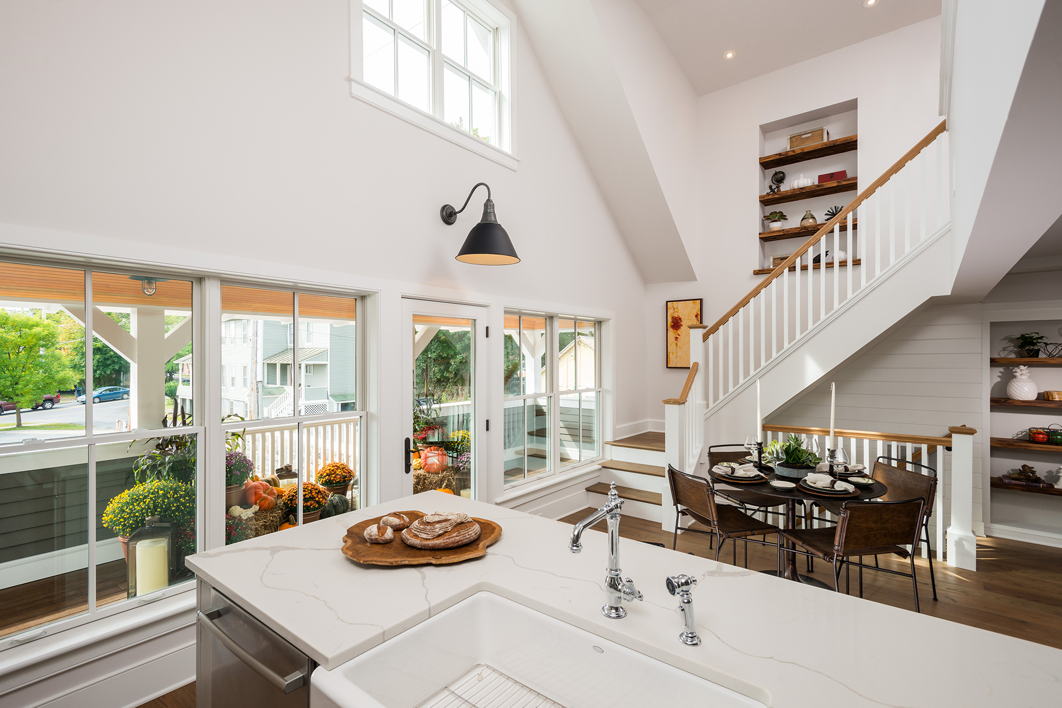
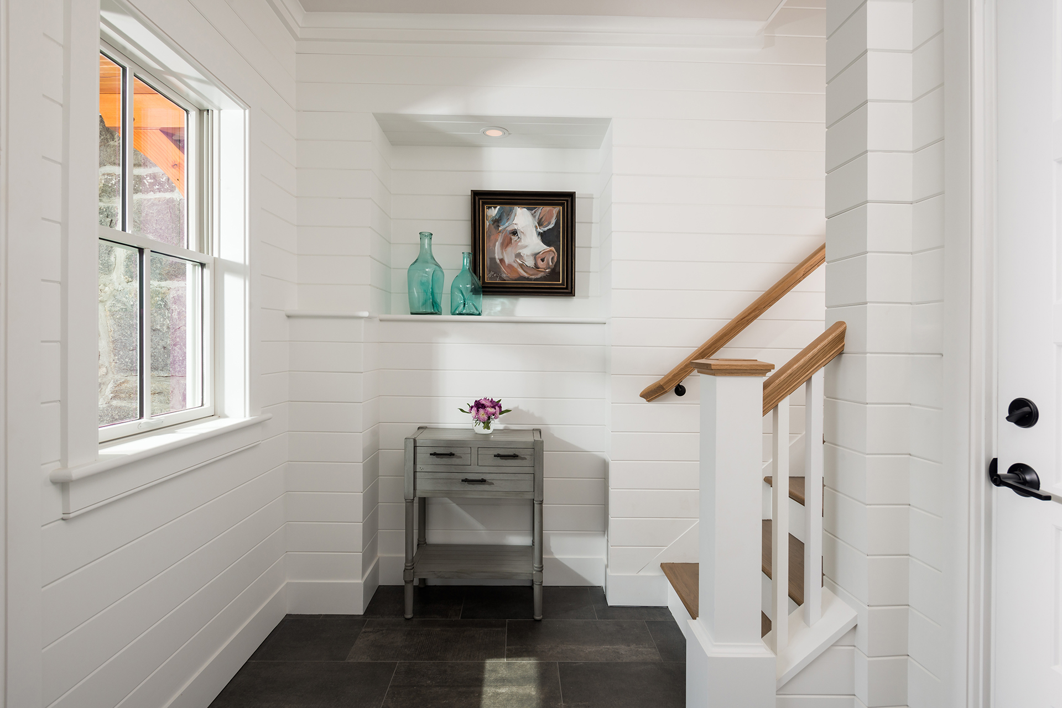
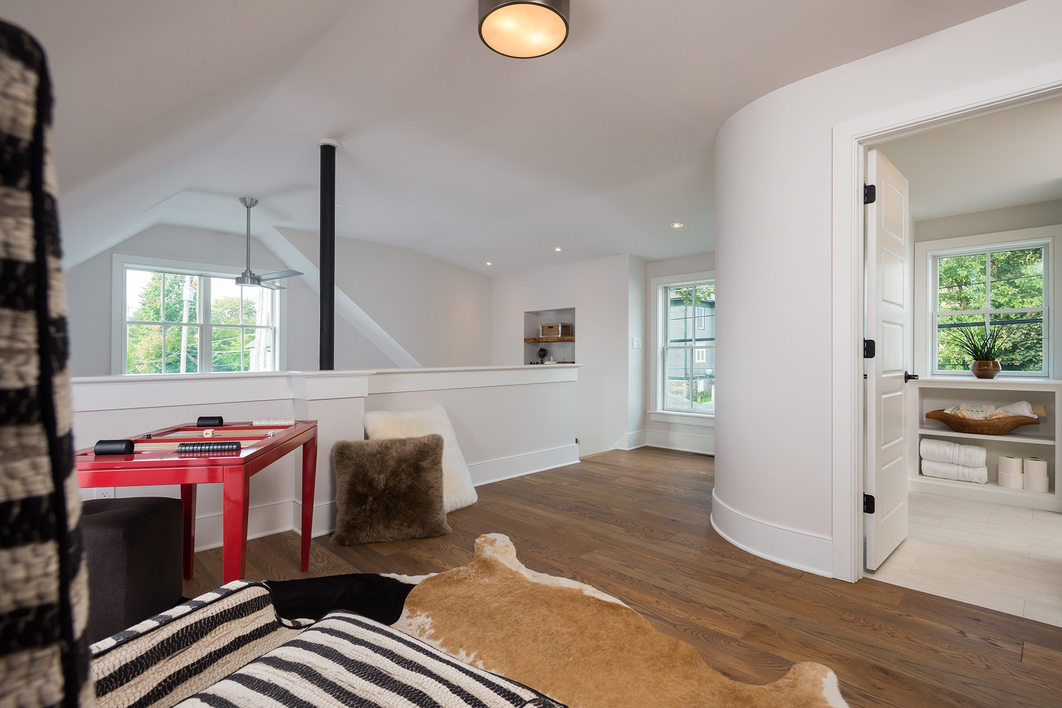
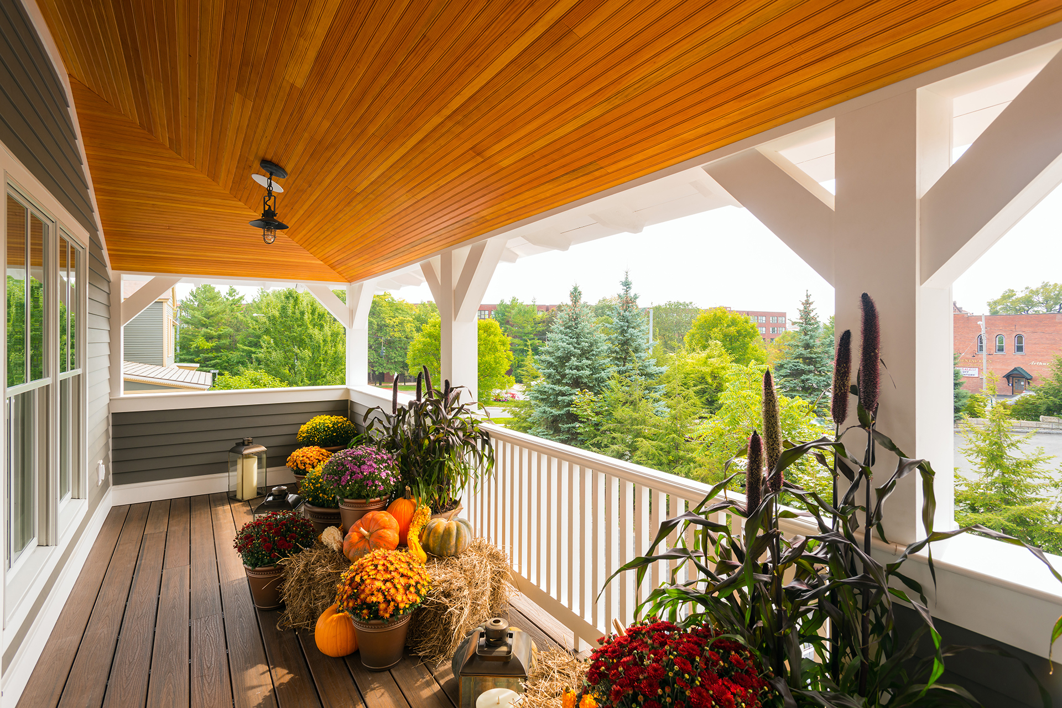
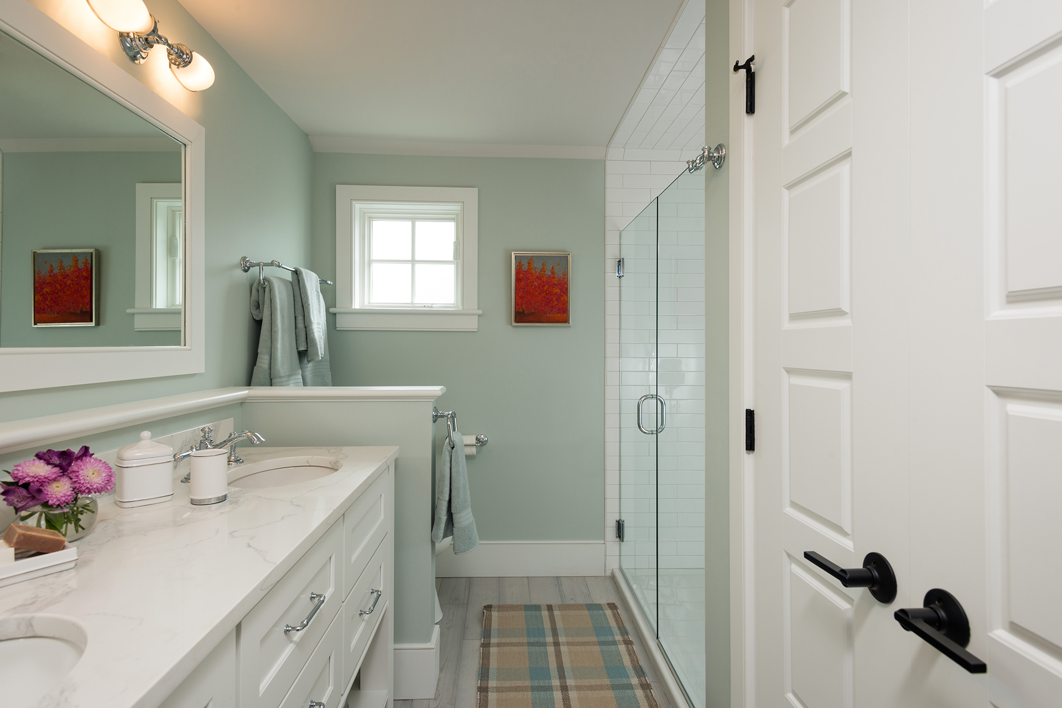
Renovations
Witt Construction is uniquely qualified for home remodeling and renovations, adding new and exciting living space to existing homes, and seamlessly guiding homeowners through the design / build process. Today’s trend for many is to stay their neighborhoods in order to maintain friendships, keep children in their school, and renovate limited floor plans with creative new living spaces.
State-of-the-art kitchens are at the top of the list of home improvements, followed by spacious new family living spaces featuring tall ceilings and custom millwork. Luxurious master suites with lavish baths and abundant closets are often added, as well as home offices, and entertainment rooms.
For over three decades, Witt Construction, a renowned builder of homes in Saratoga and New York’s Capital Region, has built an impressive portfolio of renovation ideas to inspire the design of a very personal addition. Our company is an expert at creating additions that are compatible with existing structures and the surrounding neighborhood.
Renovating your home is a transforming experience. Making your home warmer, timeless, and more to your current lifestyle is what we do, and we do it with a good amount of imagination, and the eye of an artist.
So you know what to expect, here’s an overview of our process:
Our renovating process occurs in four phases and is defined in our Professional Services Agreement. An overview of our services agreement appears below.
First, we begin with an initial interview to discuss your list of wishes and requirements and review our process, detailing each of the phases of your remodeling project.
Phase I – In-House Services
- In our initial interview, we’ll analyze your budget, and discuss your design specifications
- Next, our field project manager will investigate the site to determine design and construction feasibility
- We will review and explain our site design and construction process
- Develop preliminary project schedule
Phase II – Conceptual Floor Plan and Elevations
- We will review your site survey to determine size, arrangement and location of construction*
- We will measure existing dimensions of the site, and create and review a sketch of the conceptual elevation and one-side elevation of the site*
- We will prepare a preliminary product specifications list and cost estimates.
*Special notes of consideration – You will need a site survey before we can obtain the proper building permits, and two rounds of design concepts and cost estimates are to be expected.
Phase III – Create Design Drafts
- CAD drawings, based on concepts and sketches, are drafted under the supervision of a licensed NY State Engineer.
- Contracts, warranty and building specifications are prepared
- Final blueprints are created, including:*
- State and local Building Code Analysis
- Elevation views of rear and left and right exteriors
- Roof plan design
- Floor plans and four elevations
- Building sections
- Wall and framing details
- Update cost estimates and refine construction schedule if necessary
- Prepare permit and submit application and all necessary documents to the Building Dept.
* Special note of consideration – The fee for Phase III is for the preparation of plans an elevations and the two sets of revisions.
Phase IV – Optional Additional Services
Optional additional services include services not necessary to the project, but rather are enhancement above and beyond basic services. Should you decide to include additional
services to your project, we offer to payment options.
Option 1, we will draft a Design Services Allowance clause to be included in the Construction Contract.
Option 2, we will bill you separately for additional services.
Optional Additional Services
- Built-in Design
- Enlarged details for interior trim and moldings (If applicable.)
- Stair Design and Detailing
- Artistic Renderings
- 3D Photorealistic CAD presentations
Additional design consultations for specific design concepts of bath, kitchen, and lighting layouts.
Assist in obtaining variances or historical reviews, additional surveys, engineered structural foundation design and specifications, geo-technical soils analysis/reports, engineered septic design and required permits, and interior design service.
For over 35 years, Witt Construction has been designing, building, and renovating homes throughout the city of Saratoga Springs and New York’s Capital Region. None surpass our reputation as the foremost builder in the region.
